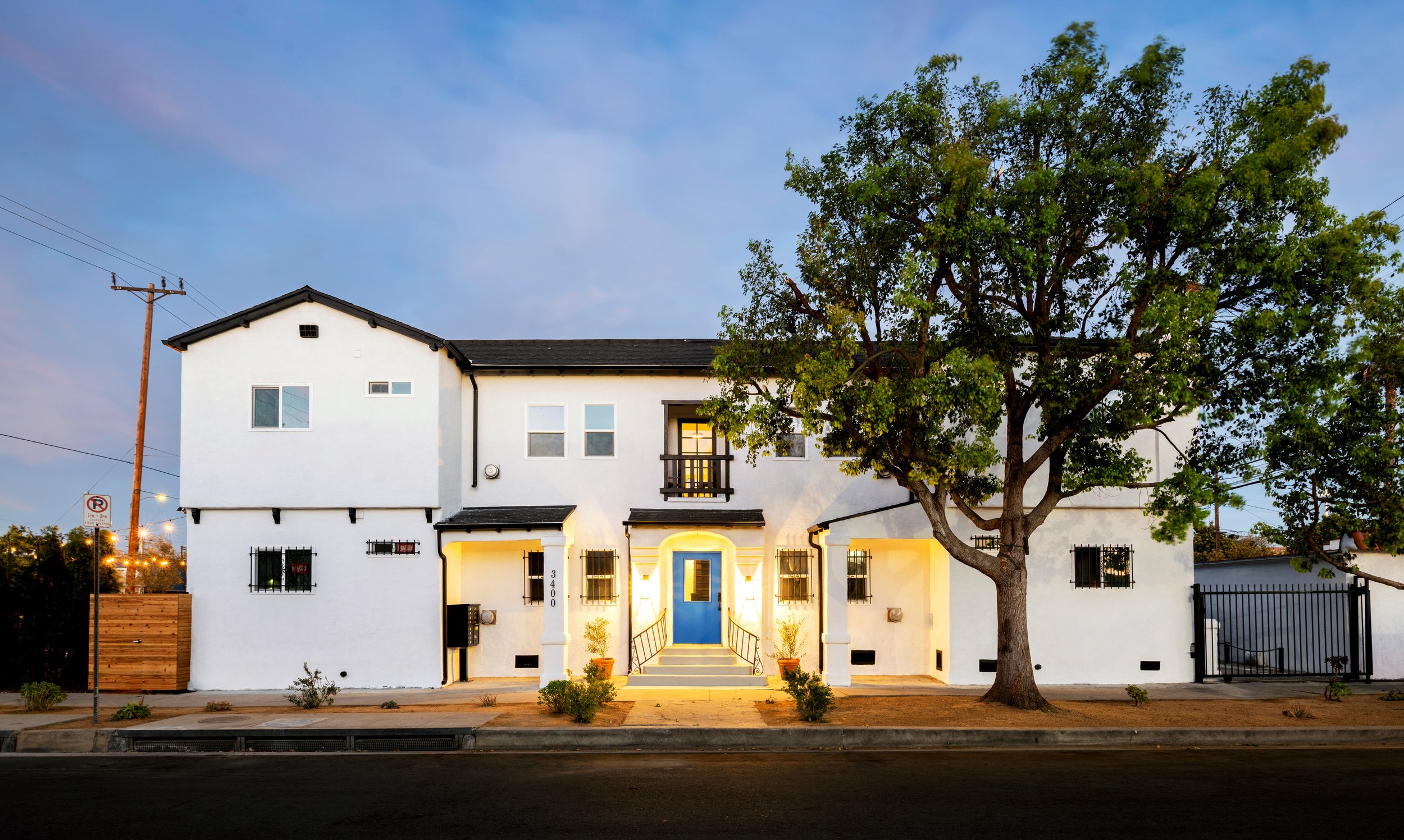I’m excited to share about hitting a significant milestone with the Somerset project last week. The Somerset property consists of 10 residential units spread out between an 8-unit apartment building and a detached 2-unit ADU structure, located in the West Adams neighborhood of Los Angeles. I’ve been working with Ari Wintraub and Jeremy Lappen to revitalize the property through a value-add approach in several phases – first phase included unit rehabs and modernizing the existing 8-unit building; second phase was to activate the front yard and provide open social space for the residents; and the third phase was a new construction of the detached 2 ADUs. The past week we attained the Certificate of Occupancy on the 2 ADUs and had tenants move in, making the property fully stabilized!
When we first purchased the property in 2021, the entire site and existing building was in poor shape after years of neglect, needing major TLC. Through improvements to the units and site, we were able to provide much higher quality spaces for living and give our tenants access to a community outdoor space. On a level of financial performance, our approach was able to increase the gross income generated by the property by 207%, and in turn raised the evaluation of the property based on the increased NOI of the property.
The journey was not one without challenges. As we navigated the various hurdles, from dealing with the painfully slow permitting process in Los Angeles, to constant setbacks with construction and unanticipated issues that come with older buildings, we’ve definitely had a longer ramp-up to full occupancy than originally projected. Then in Q2 of 2022, came the sharp rise in interest rates, and we had to make a quick push on refinancing out of a hard money loan into a perm loan to secure a decent rate, before fully completing the ADU construction. Despite the challenges, a conservative proforma helped us land where we are, with rents outperforming our original 2021 assumptions and helping to make up for the extra time and expenses incurred along the way. With the property now stabilized, we are anticipating a 5 year hold (possibly more); with the current performance, we anticipate 18% IRR and 3.1x MOIC at exit.
Front Facade
Typical apartment Living Room in 8-unit
Typical ADU studio
Front Yard
The passion for wanting better communities and elevated living environments is what makes small scale development projects like this worthwhile. It has been a rewarding process to reposition the Somerset property, and I look forward to seeing other properties in the area undergo a similar transformation to bring up the quality of the community overall.







